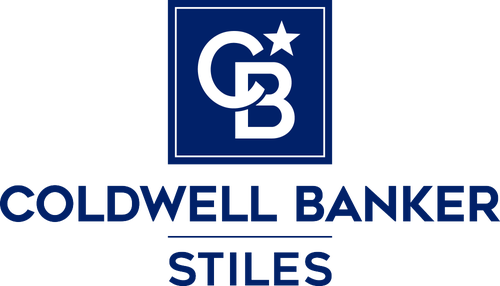


Listing Courtesy of: MIBOR / Coldwell Banker Stiles / Jake Stiles
3536 Tolworth Lane Westfield, IN 46074
Active (74 Days)
$339,900 (USD)
MLS #:
22061539
22061539
Taxes
$1,724(2024)
$1,724(2024)
Lot Size
2,178 SQFT
2,178 SQFT
Type
Single-Family Home
Single-Family Home
Year Built
2018
2018
Views
Neighborhood
Neighborhood
School District
Westfield-Washington Schools
Westfield-Washington Schools
County
Hamilton County
Hamilton County
Community
Washington
Washington
Listed By
Jake Stiles, Coldwell Banker Stiles
Source
MIBOR
Last checked Nov 28 2025 at 12:41 PM GMT+0000
MIBOR
Last checked Nov 28 2025 at 12:41 PM GMT+0000
Bathroom Details
- Full Bathrooms: 2
- Half Bathroom: 1
Interior Features
- Bath Jack-N-Jill
- Microwave
- Gas Oven
- Dishwasher
- Energy Star Qualified Appliances
- Gas Water Heater
Subdivision
- Suffolk At Oak Manor
Property Features
- Fireplace: 0
- Foundation: Slab
- Foundation: Poured Concrete
Heating and Cooling
- Forced Air
- Natural Gas
- Central Air
Exterior Features
- Stone
- Cement Siding
School Information
- Middle School: Westfield Middle School
- High School: Westfield High School
Stories
- 2
Living Area
- 1,789 sqft
Listing Price History
Date
Event
Price
% Change
$ (+/-)
Oct 10, 2025
Price Changed
$339,900
-1%
-$5,000
Sep 16, 2025
Listed
$344,900
-
-
Location
Disclaimer: Copyright 2023 Metropolitan Indianapolis Board of Realtors (MIBOR). All rights reserved. This information is deemed reliable, but not guaranteed. The information being provided is for consumers’ personal, non-commercial use and may not be used for any purpose other than to identify prospective properties consumers may be interested in purchasing. Data last updated 7/20/23 06:55


Description