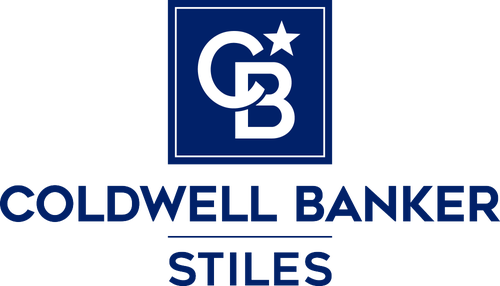


Listing Courtesy of: MIBOR / Coldwell Banker Stiles / Jake Stiles / Misty Scholl
4776 Oakton Way Greenwood, IN 46143
Active (26 Days)
$422,900 (USD)
MLS #:
22071445
22071445
Taxes
$1,629(2024)
$1,629(2024)
Lot Size
10,019 SQFT
10,019 SQFT
Type
Single-Family Home
Single-Family Home
Year Built
1996
1996
Views
Neighborhood
Neighborhood
School District
Center Grove Community School Corp
Center Grove Community School Corp
County
Johnson County
Johnson County
Community
White River
White River
Listed By
Jake Stiles, Coldwell Banker Stiles
Misty Scholl, Coldwell Banker Stiles
Misty Scholl, Coldwell Banker Stiles
Source
MIBOR
Last checked Nov 28 2025 at 12:11 PM GMT+0000
MIBOR
Last checked Nov 28 2025 at 12:11 PM GMT+0000
Bathroom Details
- Full Bathrooms: 2
- Half Bathroom: 1
Interior Features
- Living Room Formal
- Electric Oven
- Microwave
- Disposal
- Electric Water Heater
Subdivision
- Bradford Place
Property Features
- Fireplace: 0
- Foundation: Concrete Perimeter
Heating and Cooling
- Heat Pump
- Central Air
Basement Information
- Unfinished
- Full
- Storage Space
Exterior Features
- Vinyl With Brick
- Shingle Siding
School Information
- Middle School: Center Grove Middle School Central
- High School: Center Grove High School
Stories
- 2
Living Area
- 2,358 sqft
Listing Price History
Date
Event
Price
% Change
$ (+/-)
Nov 21, 2025
Price Changed
$422,900
-2%
-$7,100
Nov 03, 2025
Listed
$430,000
-
-
Location
Disclaimer: Copyright 2023 Metropolitan Indianapolis Board of Realtors (MIBOR). All rights reserved. This information is deemed reliable, but not guaranteed. The information being provided is for consumers’ personal, non-commercial use and may not be used for any purpose other than to identify prospective properties consumers may be interested in purchasing. Data last updated 7/20/23 06:55


Description